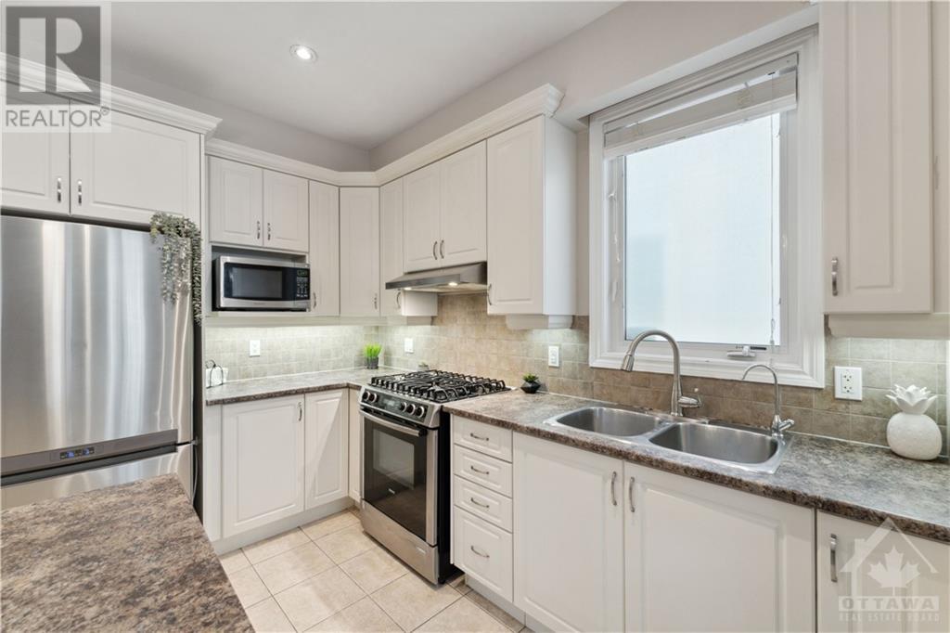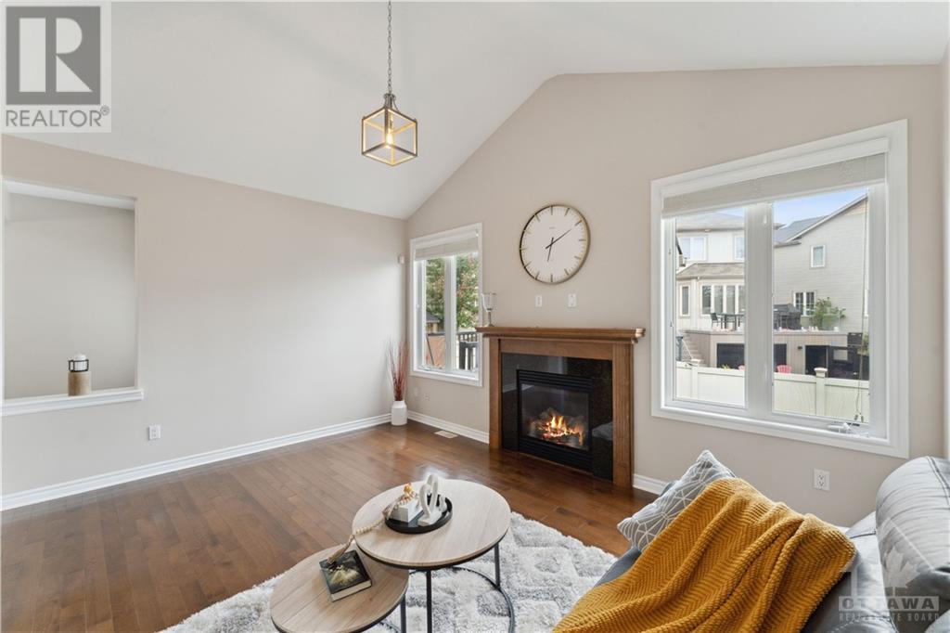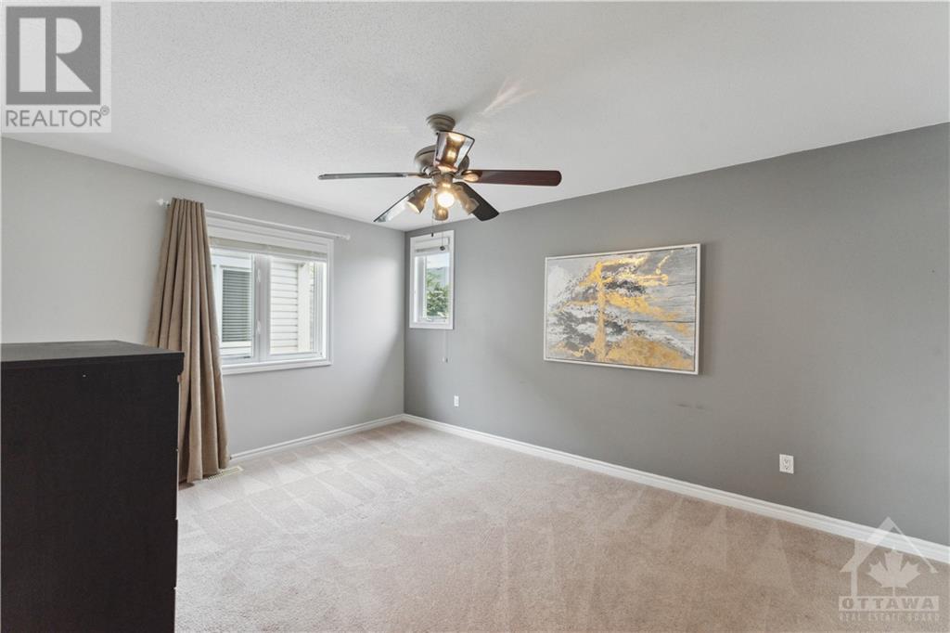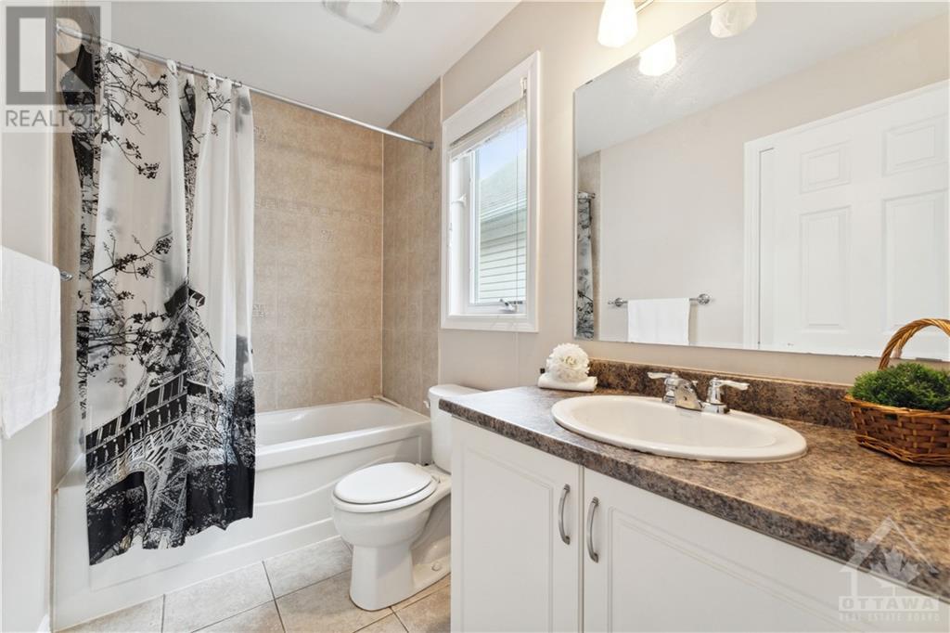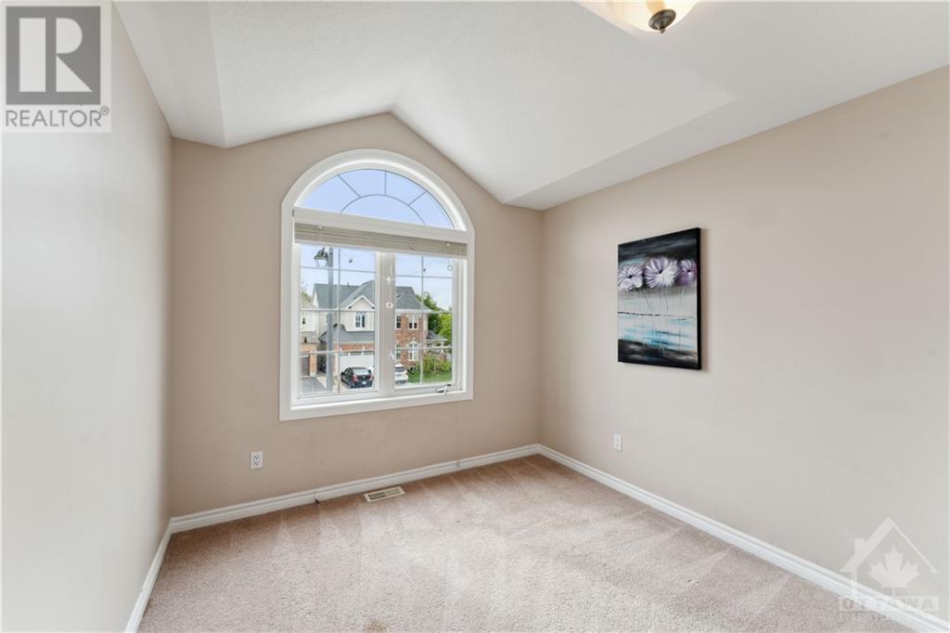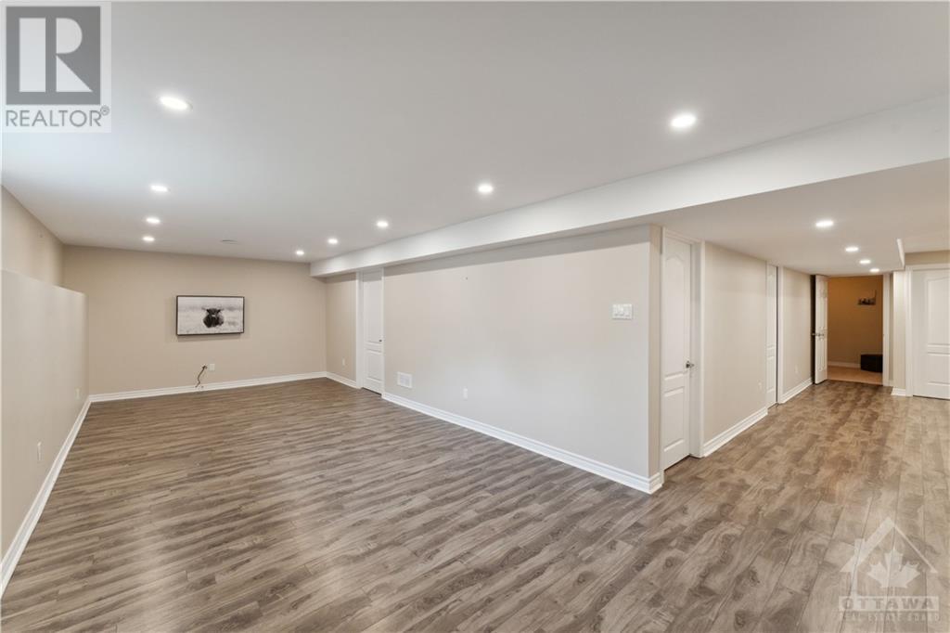2232 RIVER MIST ROAD
Nepean, Ontario K2J0S2
$825,000

PATRICK KELLY
REALTOR®
Direct: 613-296-8444
| Bathroom Total | 4 |
| Bedrooms Total | 3 |
| Half Bathrooms Total | 1 |
| Year Built | 2009 |
| Cooling Type | Central air conditioning |
| Flooring Type | Carpet over Hardwood, Hardwood, Laminate |
| Heating Type | Forced air |
| Heating Fuel | Natural gas |
| Stories Total | 1 |
| Bedroom | Second level | 12'6" x 9'9" |
| Bedroom | Second level | 11'1" x 14'10" |
| 3pc Bathroom | Third level | 8'9" x 4'11" |
| Recreation room | Basement | 12'8" x 15'2" |
| Family room | Basement | 12'8" x 15'2" |
| 3pc Bathroom | Basement | 6'7" x 8'8" |
| Storage | Basement | Measurements not available |
| Foyer | Main level | 11'0" x 7'3" |
| Den | Main level | 9'11" x 9'5" |
| Kitchen | Main level | 13'3" x 8'6" |
| Dining room | Main level | 13'4" x 11'1" |
| Living room | Main level | 11'11" x 15'5" |
| Primary Bedroom | Main level | 12'4" x 13'1" |
| 5pc Ensuite bath | Main level | 8'2" x 8'9" |
| Other | Main level | 5'11" x 5'8" |
| 2pc Bathroom | Main level | 4'5" x 6'5" |
| Laundry room | Main level | Measurements not available |
PATRICK KELLY
REALTOR®
Direct: 613-286-8444
patrickAkelly@rogers.com
Innovation Realty Ltd.
8221-B Campeau Drive
Kanata, ON K2T 0A2
Phone (613) 755-2278


Please text or call me anytime.
The trade marks displayed on this site, including CREA®, MLS®, Multiple Listing Service®, and the associated logos and design marks are owned by the Canadian Real Estate Association. REALTOR® is a trade mark of REALTOR® Canada Inc., a corporation owned by Canadian Real Estate Association and the National Association of REALTORS®. Other trade marks may be owned by real estate boards and other third parties. Nothing contained on this site gives any user the right or license to use any trade mark displayed on this site without the express permission of the owner.
powered by webkits











