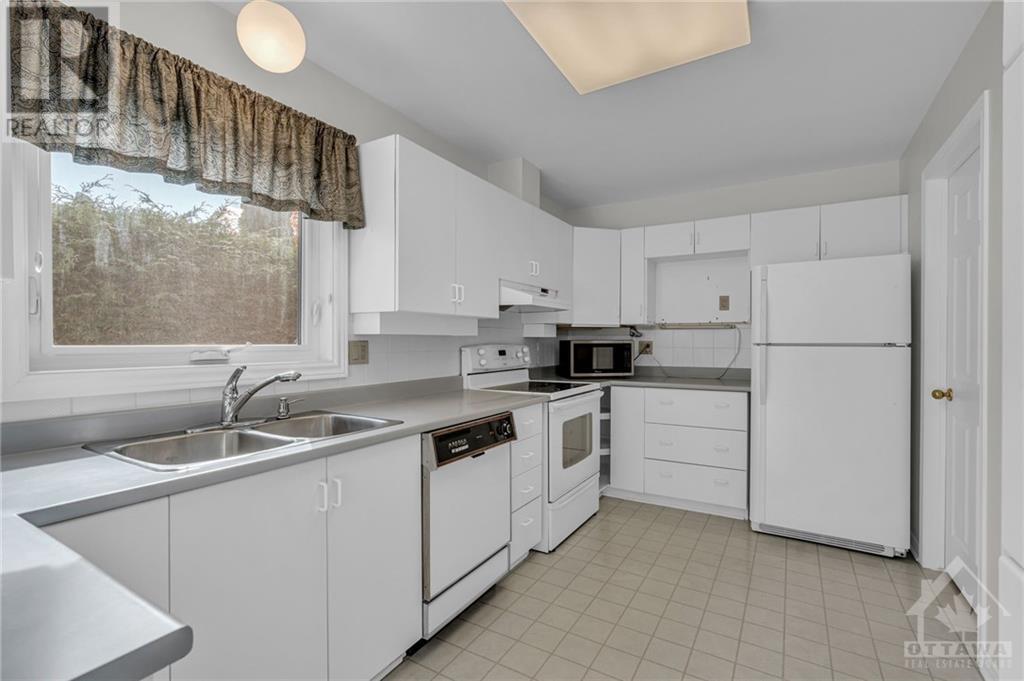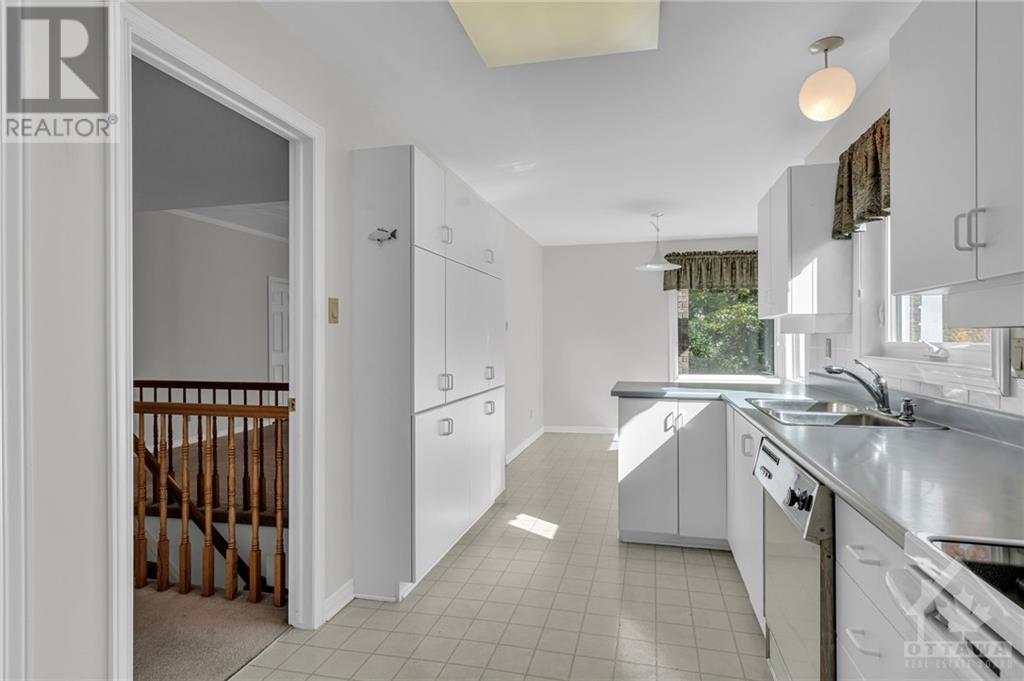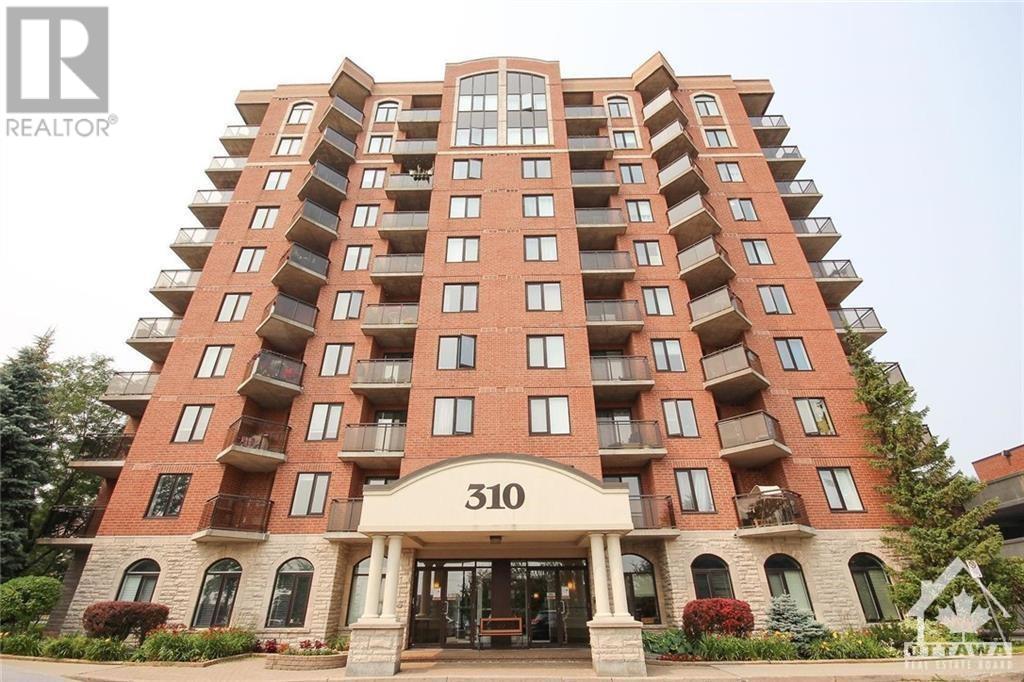31 PINE NEEDLES COURT
Ottawa, Ontario K2S1G5
$619,900

PATRICK KELLY
REALTOR®
Direct: 613-296-8444
| Bathroom Total | 3 |
| Bedrooms Total | 2 |
| Half Bathrooms Total | 1 |
| Year Built | 1988 |
| Cooling Type | Central air conditioning |
| Flooring Type | Wall-to-wall carpet, Tile |
| Heating Type | Forced air |
| Heating Fuel | Natural gas |
| Stories Total | 1 |
| Recreation room | Lower level | 30'0" x 18'6" |
| Hobby room | Lower level | 15'6" x 11'7" |
| Storage | Lower level | Measurements not available |
| Utility room | Lower level | Measurements not available |
| Partial bathroom | Lower level | Measurements not available |
| Foyer | Main level | Measurements not available |
| Dining room | Main level | 12'0" x 12'4" |
| Living room | Main level | 15'7" x 14'0" |
| Sunroom | Main level | 7'7" x 11'0" |
| Kitchen | Main level | 8'0" x 14'5" |
| Eating area | Main level | 9'6" x 9'6" |
| Laundry room | Main level | 5'7" x 5'2" |
| Primary Bedroom | Main level | 10'7" x 14'5" |
| Other | Main level | Measurements not available |
| 4pc Ensuite bath | Main level | Measurements not available |
| Bedroom | Main level | 10'7" x 13'5" |
| Full bathroom | Main level | Measurements not available |
PATRICK KELLY
REALTOR®
Direct: 613-286-8444
patrickAkelly@rogers.com
Innovation Realty Ltd.
8221-B Campeau Drive
Kanata, ON K2T 0A2
Phone (613) 755-2278


Please text or call me anytime.
The trade marks displayed on this site, including CREA®, MLS®, Multiple Listing Service®, and the associated logos and design marks are owned by the Canadian Real Estate Association. REALTOR® is a trade mark of REALTOR® Canada Inc., a corporation owned by Canadian Real Estate Association and the National Association of REALTORS®. Other trade marks may be owned by real estate boards and other third parties. Nothing contained on this site gives any user the right or license to use any trade mark displayed on this site without the express permission of the owner.
powered by webkits







































