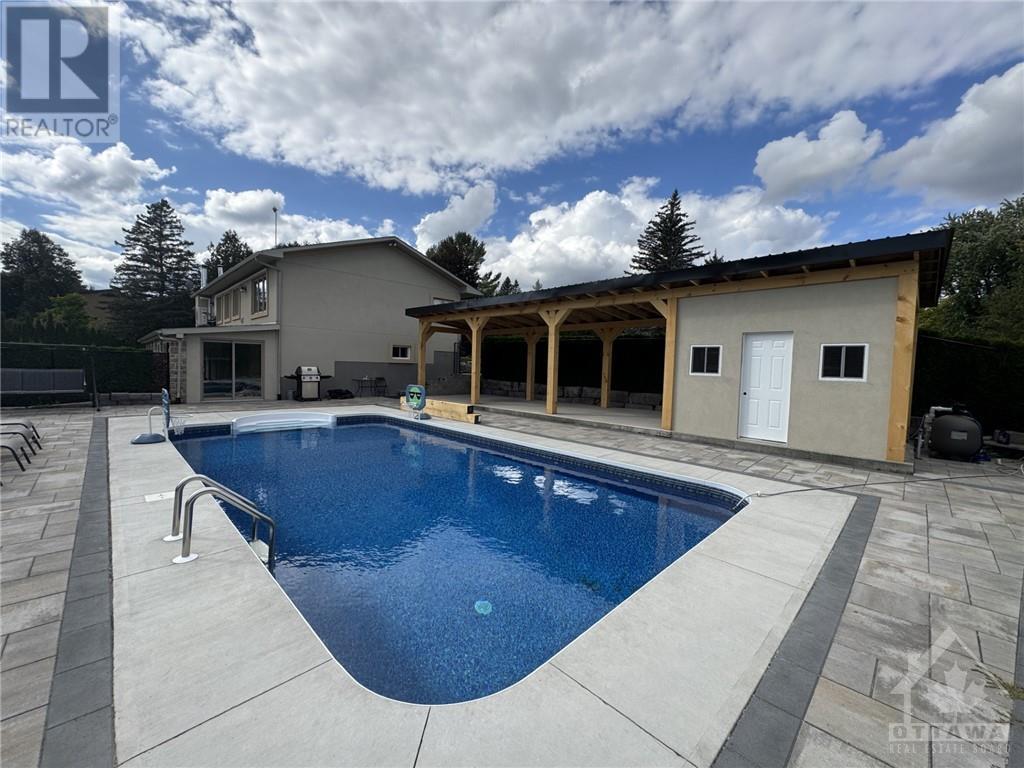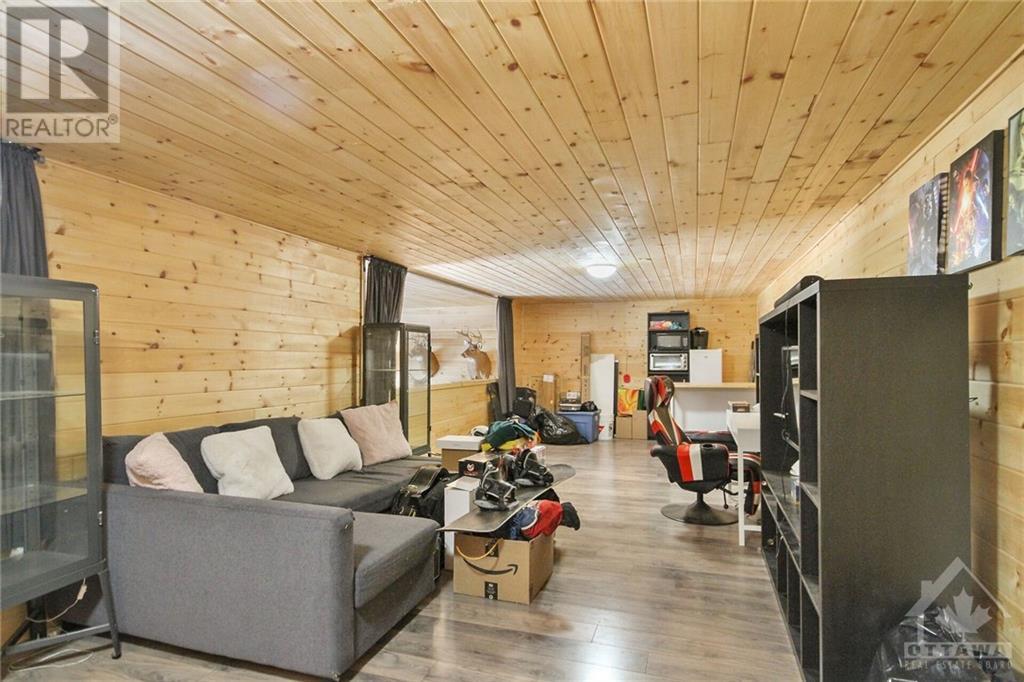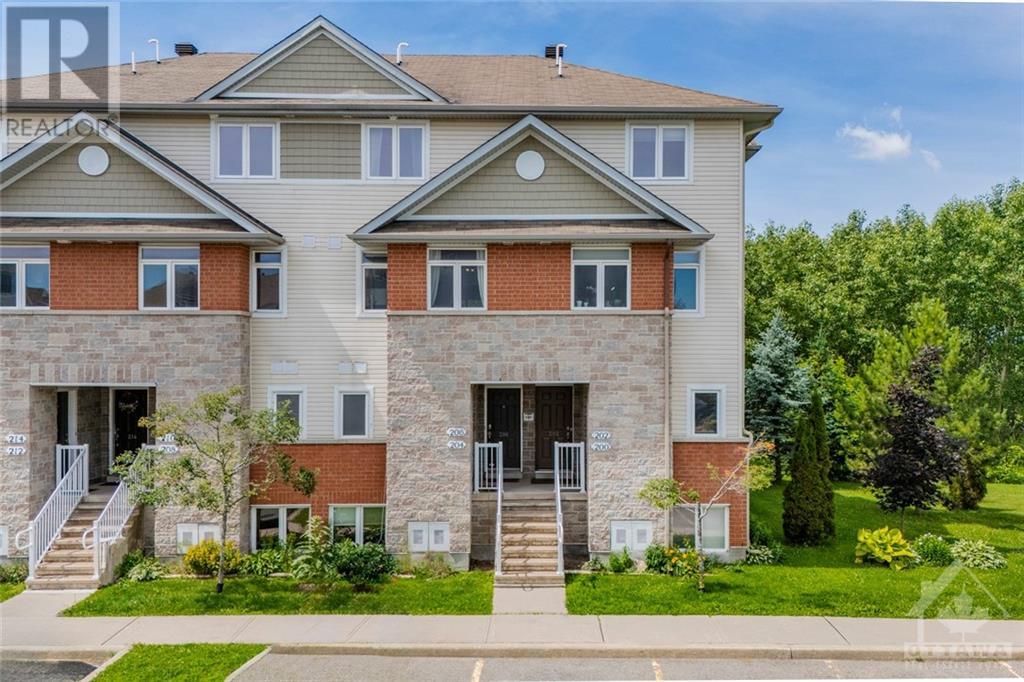804 FLYNN ROAD
Kemptville, Ontario K0G1J0
$1,395,000

PATRICK KELLY
REALTOR®
Direct: 613-296-8444
| Bathroom Total | 3 |
| Bedrooms Total | 5 |
| Half Bathrooms Total | 0 |
| Year Built | 1986 |
| Cooling Type | Unknown |
| Flooring Type | Hardwood, Laminate, Ceramic |
| Heating Type | Baseboard heaters, Other |
| Heating Fuel | Electric |
| Stories Total | 1 |
| Kitchen | Lower level | 12'6" x 12'3" |
| Living room/Fireplace | Lower level | 18'9" x 11'0" |
| Bedroom | Lower level | 11'0" x 12'0" |
| 3pc Bathroom | Lower level | 8'0" x 6'5" |
| Bedroom | Lower level | 11'5" x 12'0" |
| Laundry room | Lower level | 12'0" x 8'2" |
| Sunroom | Lower level | 43'9" x 8'0" |
| Kitchen | Main level | 12'0" x 10'2" |
| Dining room | Main level | 18'0" x 12'4" |
| Great room | Main level | 22'0" x 13'0" |
| Primary Bedroom | Main level | 12'8" x 14'0" |
| 3pc Ensuite bath | Main level | 10'6" x 5'10" |
| Other | Main level | 6'0" x 5'8" |
| Bedroom | Main level | 11'6" x 11'10" |
| Other | Main level | 5'0" x 4'0" |
| 3pc Bathroom | Main level | 8'0" x 5'5" |
| Bedroom | Main level | 11'6" x 11'10" |
| Other | Main level | 5'0" x 4'0" |
| Laundry room | Main level | Measurements not available |
| Workshop | Secondary Dwelling Unit | 38'0" x 27'0" |
| Gym | Secondary Dwelling Unit | 35'0" x 12'0" |
| Loft | Secondary Dwelling Unit | 35'0" x 12'0" |
| Storage | Secondary Dwelling Unit | 40'0" x 8'0" |
| Storage | Secondary Dwelling Unit | 40'0" x 8'0" |
PATRICK KELLY
REALTOR®
Direct: 613-286-8444
patrickAkelly@rogers.com
Innovation Realty Ltd.
8221-B Campeau Drive
Kanata, ON K2T 0A2
Phone (613) 755-2278


Please text or call me anytime.
The trade marks displayed on this site, including CREA®, MLS®, Multiple Listing Service®, and the associated logos and design marks are owned by the Canadian Real Estate Association. REALTOR® is a trade mark of REALTOR® Canada Inc., a corporation owned by Canadian Real Estate Association and the National Association of REALTORS®. Other trade marks may be owned by real estate boards and other third parties. Nothing contained on this site gives any user the right or license to use any trade mark displayed on this site without the express permission of the owner.
powered by webkits








































