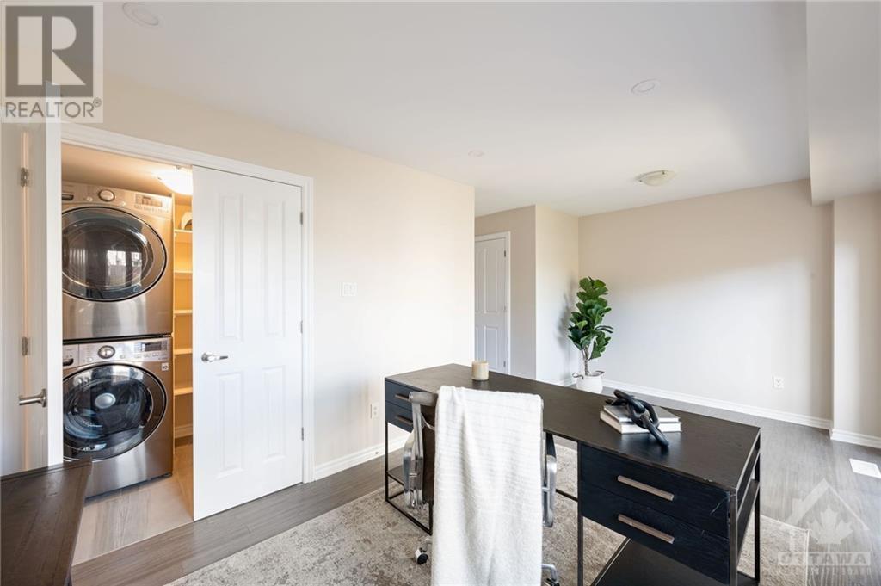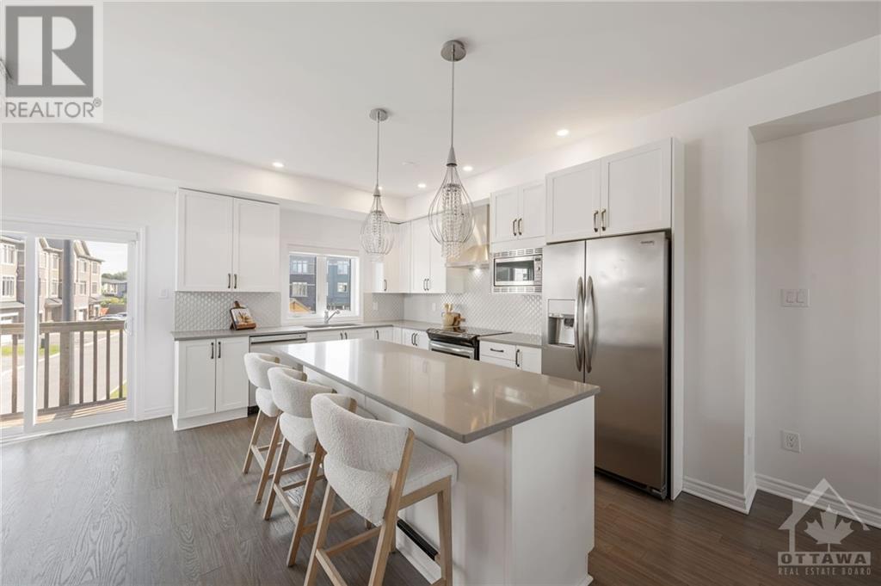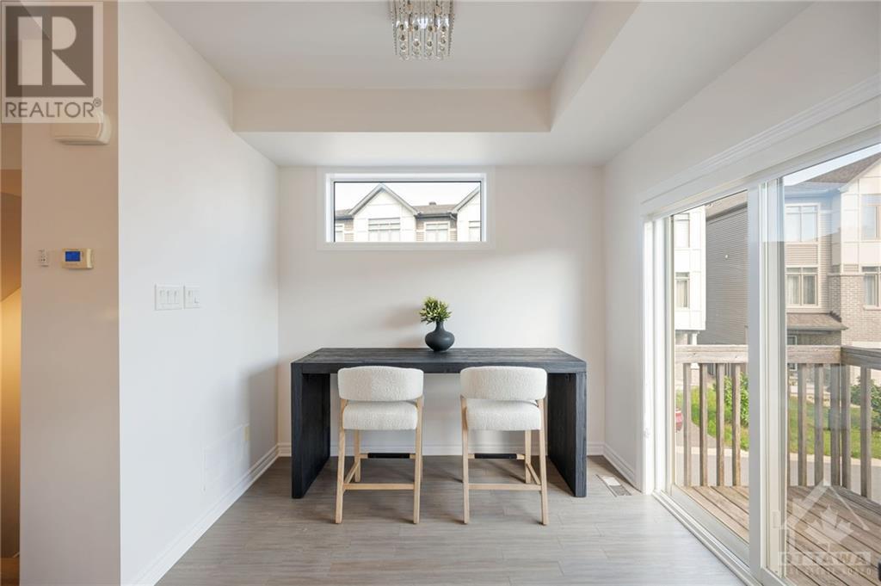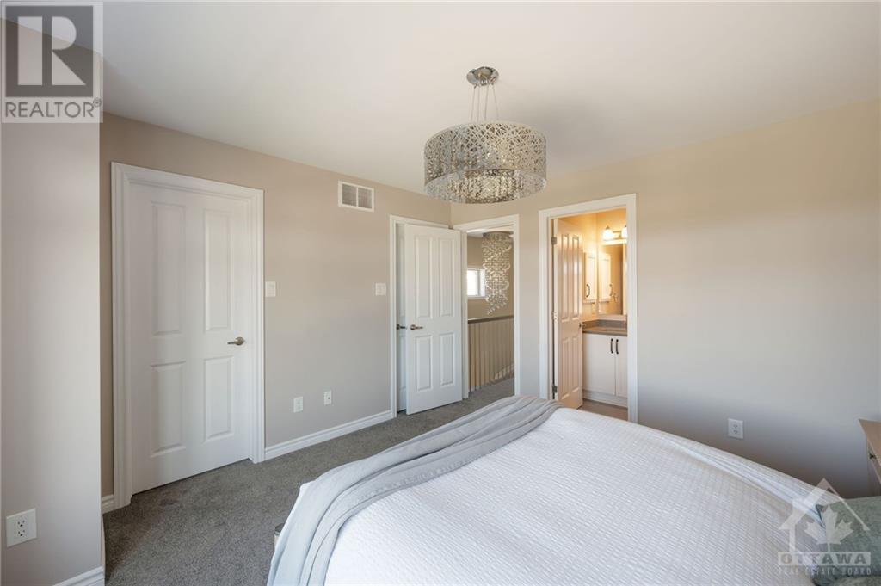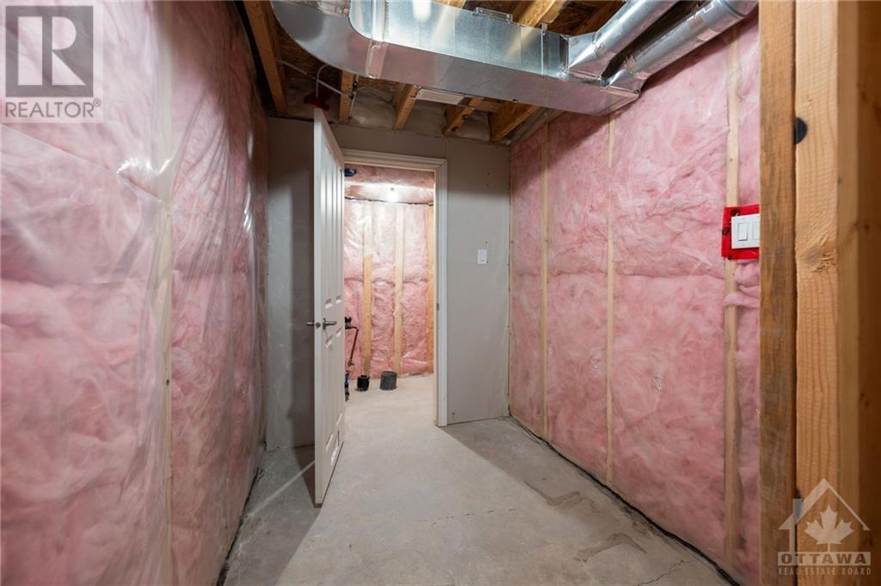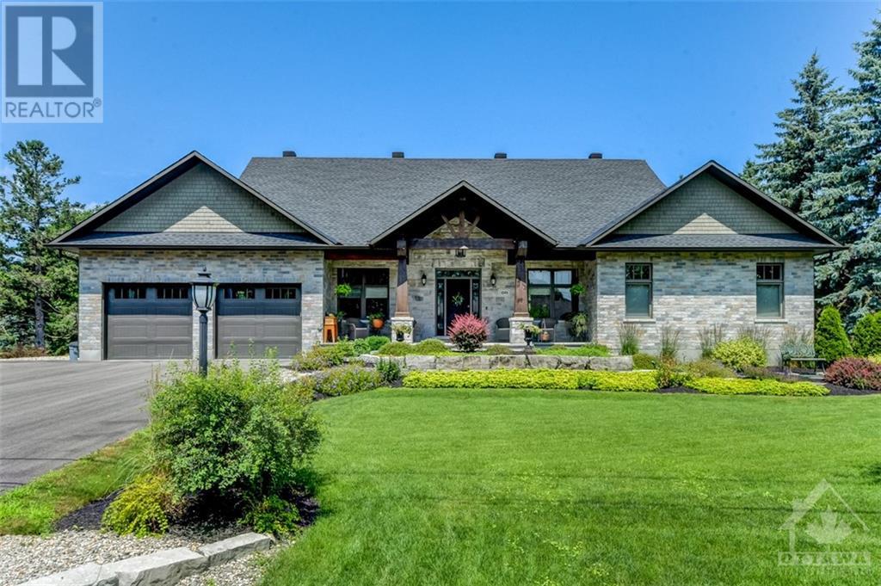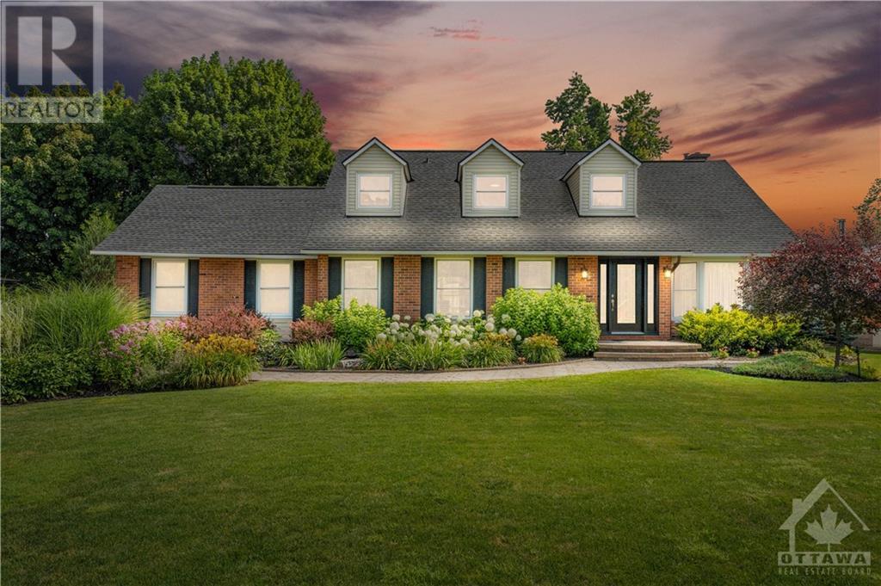94 NUTTING CRESCENT
Manotick, Ontario K4M0E2
$699,000

PATRICK KELLY
REALTOR®
Direct: 613-296-8444
| Bathroom Total | 3 |
| Bedrooms Total | 3 |
| Half Bathrooms Total | 1 |
| Year Built | 2019 |
| Cooling Type | Central air conditioning, Air exchanger |
| Flooring Type | Wall-to-wall carpet, Hardwood, Ceramic |
| Heating Type | Forced air |
| Heating Fuel | Natural gas |
| Stories Total | 3 |
| Kitchen | Second level | 10'0" x 13'3" |
| Office | Second level | 7'10" x 9'7" |
| Dining room | Second level | 13'9" x 10'10" |
| Great room | Second level | 17'11" x 11'6" |
| Bedroom | Third level | 14'5" x 11'5" |
| Bedroom | Third level | 8'10" x 9'9" |
| Bedroom | Third level | 8'9" x 10'0" |
| 5pc Bathroom | Third level | 8'3" x 4'10" |
| 3pc Ensuite bath | Third level | 8'3" x 4'11" |
| Utility room | Basement | 14'0" x 13'3" |
| 2pc Bathroom | Main level | 4'6" x 5'1" |
| Den | Main level | 17'11" x 9'3" |
| Laundry room | Main level | Measurements not available |
PATRICK KELLY
REALTOR®
Direct: 613-286-8444
patrickAkelly@rogers.com
Innovation Realty Ltd.
8221-B Campeau Drive
Kanata, ON K2T 0A2
Phone (613) 755-2278


Please text or call me anytime.
The trade marks displayed on this site, including CREA®, MLS®, Multiple Listing Service®, and the associated logos and design marks are owned by the Canadian Real Estate Association. REALTOR® is a trade mark of REALTOR® Canada Inc., a corporation owned by Canadian Real Estate Association and the National Association of REALTORS®. Other trade marks may be owned by real estate boards and other third parties. Nothing contained on this site gives any user the right or license to use any trade mark displayed on this site without the express permission of the owner.
powered by webkits









