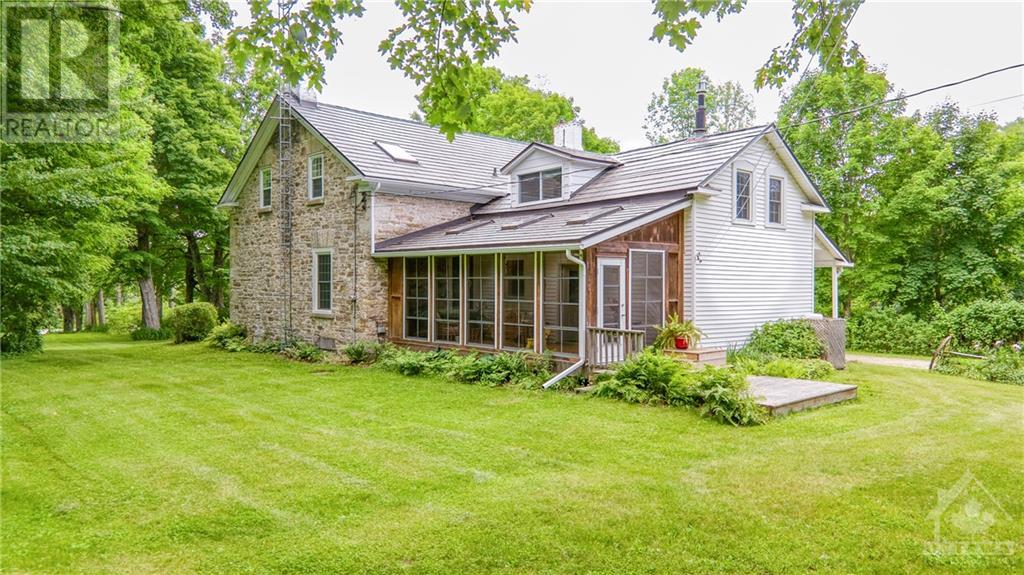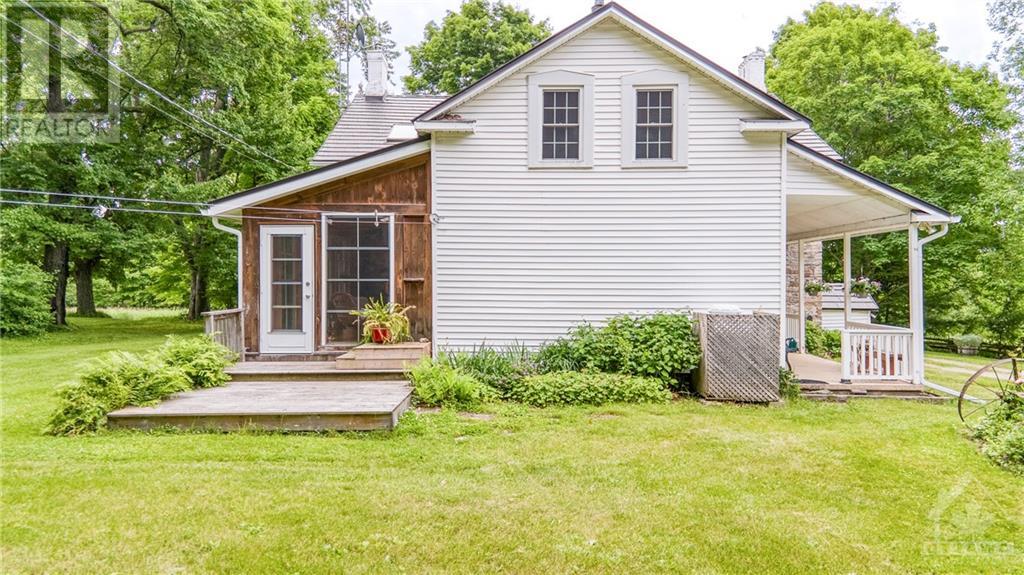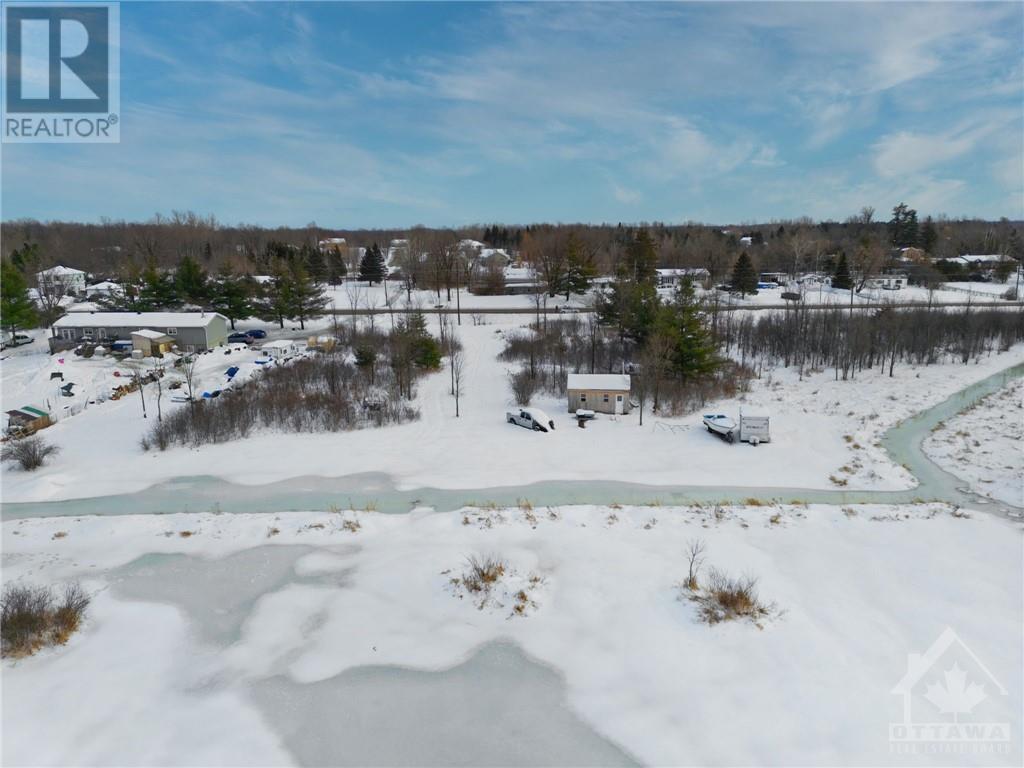344 CHRISTIE LAKE NORTH SHORE ROAD
Perth, Ontario K7H3C6
$887,000

PATRICK KELLY
REALTOR®
Direct: 613-296-8444
| Bathroom Total | 3 |
| Bedrooms Total | 3 |
| Half Bathrooms Total | 2 |
| Year Built | 1850 |
| Cooling Type | None |
| Flooring Type | Carpet over Hardwood, Hardwood |
| Heating Type | Forced air, Radiant heat |
| Heating Fuel | Oil, Wood |
| Stories Total | 2 |
| Laundry room | Second level | 16'5" x 11'5" |
| 4pc Bathroom | Second level | 16'5" x 11'7" |
| Bedroom | Second level | 14'11" x 9'6" |
| Bedroom | Second level | 14'11" x 15'11" |
| Primary Bedroom | Second level | 14'2" x 23'1" |
| 2pc Ensuite bath | Second level | 4'1" x 8'7" |
| Storage | Basement | 13'10" x 4'0" |
| Storage | Basement | 38'3" x 14'9" |
| Storage | Basement | 36'7" x 12'1" |
| Kitchen | Main level | 16'3" x 19'3" |
| Sunroom | Main level | 9'9" x 23'1" |
| Foyer | Main level | 7'5" x 26'0" |
| Living room | Main level | 15'9" x 19'8" |
| 2pc Bathroom | Main level | 4'5" x 7'3" |
| Dining room | Main level | 14'4" x 9'7" |
| Sitting room | Main level | 14'4" x 17'11" |
PATRICK KELLY
REALTOR®
Direct: 613-286-8444
patrickAkelly@rogers.com
Innovation Realty Ltd.
8221-B Campeau Drive
Kanata, ON K2T 0A2
Phone (613) 755-2278


Please text or call me anytime.
The trade marks displayed on this site, including CREA®, MLS®, Multiple Listing Service®, and the associated logos and design marks are owned by the Canadian Real Estate Association. REALTOR® is a trade mark of REALTOR® Canada Inc., a corporation owned by Canadian Real Estate Association and the National Association of REALTORS®. Other trade marks may be owned by real estate boards and other third parties. Nothing contained on this site gives any user the right or license to use any trade mark displayed on this site without the express permission of the owner.
powered by webkits







































